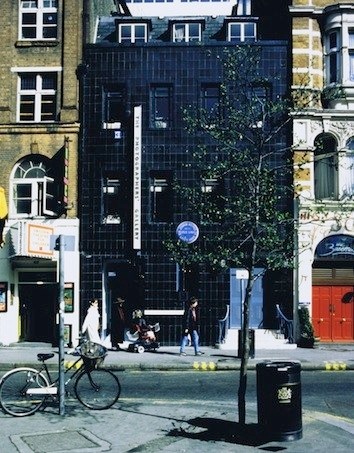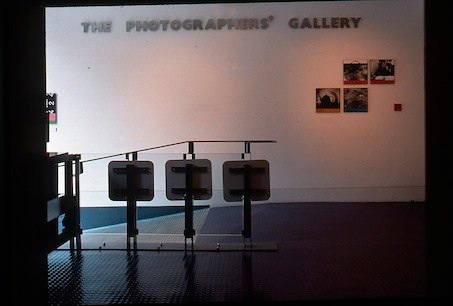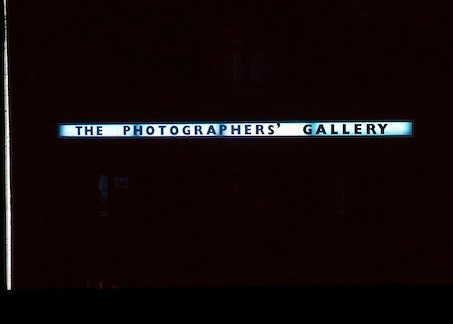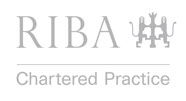BACK TO COMMERCIAL AND CULTURAL PROJECTS
PHOTOGRAPHER'S GALLERY



1 - 3
<
>
PROJECTS
PEOPLE
EXPERTISE
AWARDS / FEATURES
BLOG
PHILOSOPHY
DESIGN PROCESS
HELPFUL ADVICE
LINKS
CONTACT US
A Grade II listed 18th century house with 1930’s black tiling, and a Lyons Tea House were the twin sites for the project, which was concerned with updating and improving the galleries’ facilities and image. The brief focused on access for the disabled and a significant amount of the funding was for improvement and installation of disabled facilities, for which the scheme received an ADAPT award.
New external signage gives the galleries street presence and visually links the two sites. The higher signs respond to the scale of the street elevation and incorporate lights which slowly change colour in synchronisation. The lower signage gives more detailed information, positioned at elbow height to enable the partially sighted to trace the text which is engraved on the marble. Both sets of signs are positioned to guide the public into the foyer spaces of the two buildings.
Both sites required new facade at ground floor level. These were designed to minimise the barriers between the galleries and the public, encouraging greater accessibility from the street.
Inside, having passed through the enlarged reception area, visitors to the gallery enjoy improved circulation and exhibition spaces. Material finishes were selected for their clarity and tactile quality.
Contact Office 5-6 Hamilton House, The Platt, Wadebridge, Cornwall, PL27 7AD Tel: 01208 813 131 Mob: 07976 740 155

