Menu
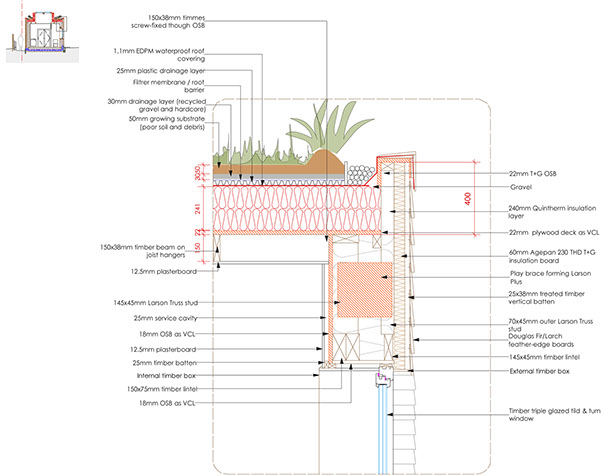
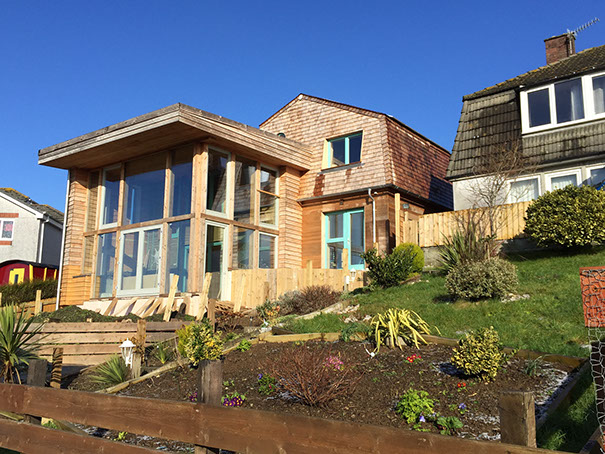
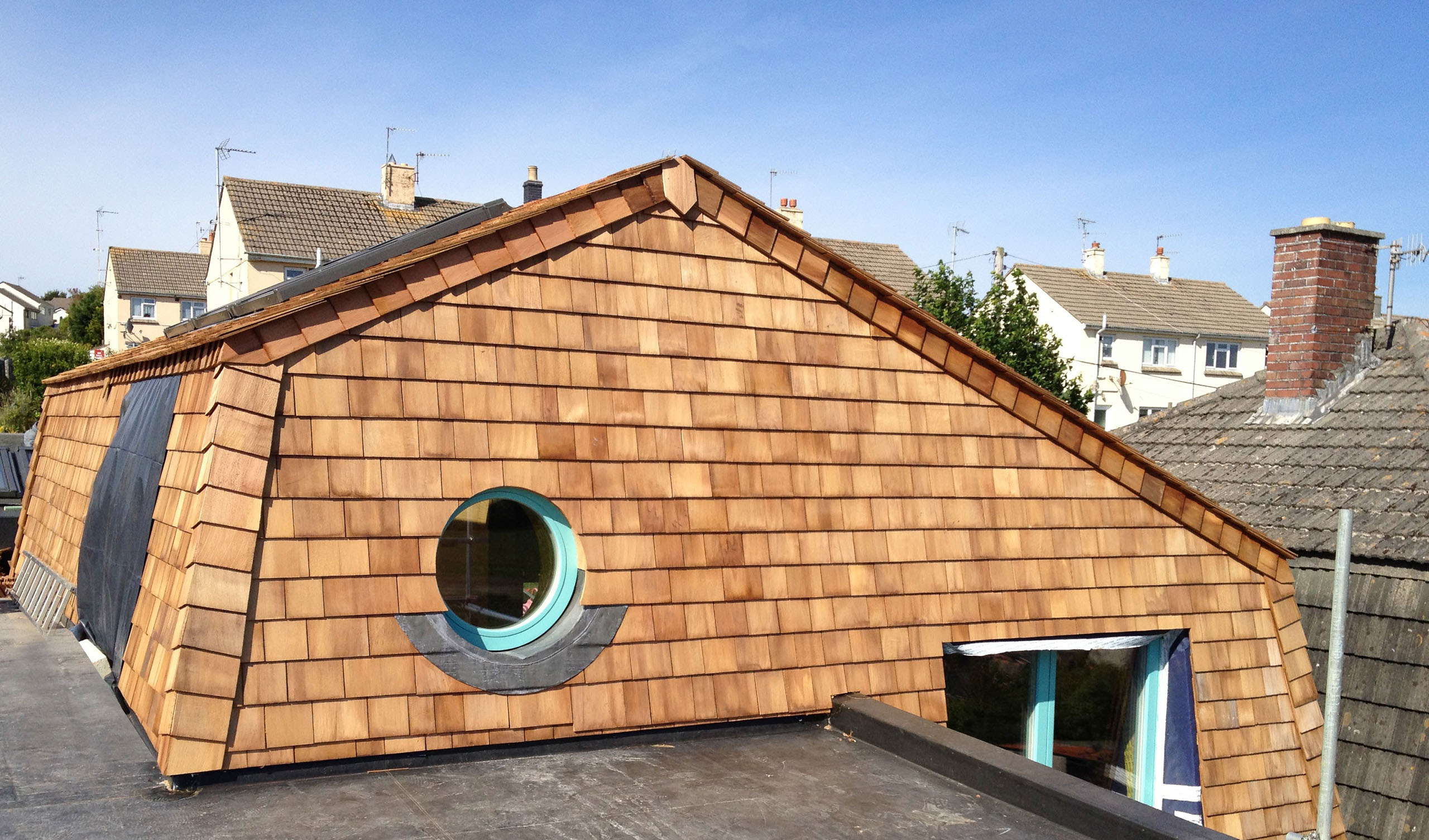
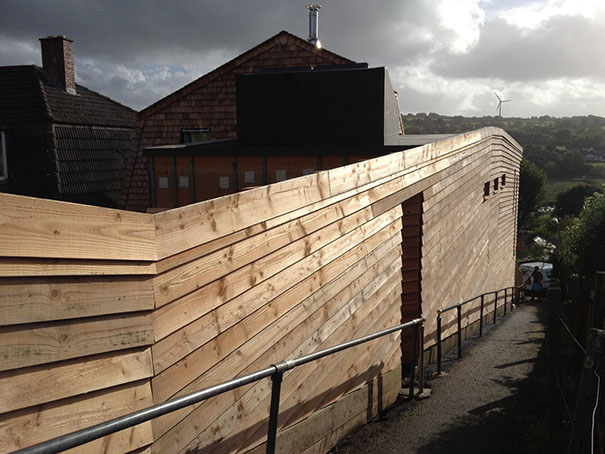

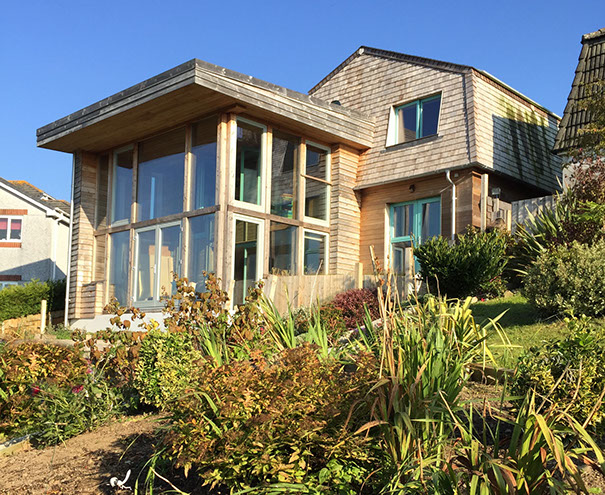

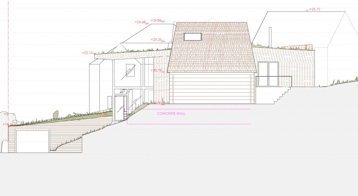


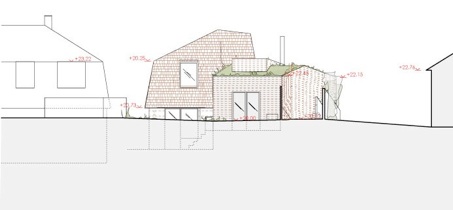
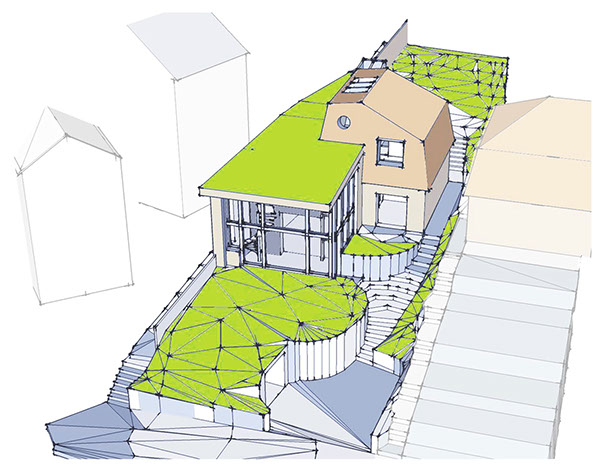
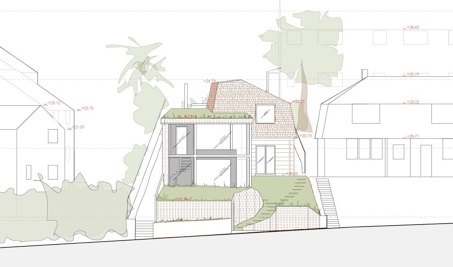

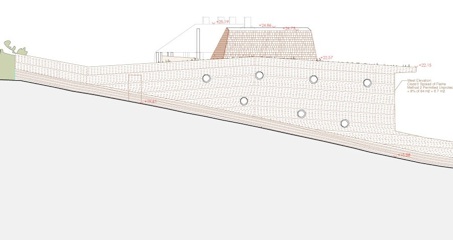
This new build house designed by our team at Innes Architects will be a family home for our principle Architect, Mark.
The design concept for this three-bedroom house is one of two approaches; with an airy open plan living space, or ‘Ark’ flowing around the enclosed and cosy sleeping quarters, or ‘Nest. Building materials are all local and natural where possible. The Living quarters are designed to mimic the grassy contours of the sloping site; on the inside, a flowing, multi-level, open plan space, on the outside, a roof that’s a green field. The south end will open up into a fully glazed sun-space to give full access to views and maximise solar gain.
Site excavation began in July 2013, a thin concrete blinding layer has been laid to protect the excavated basement level from being washed away in the heavy Cornish rain and the build is due to commence in early August 2013.