Menu
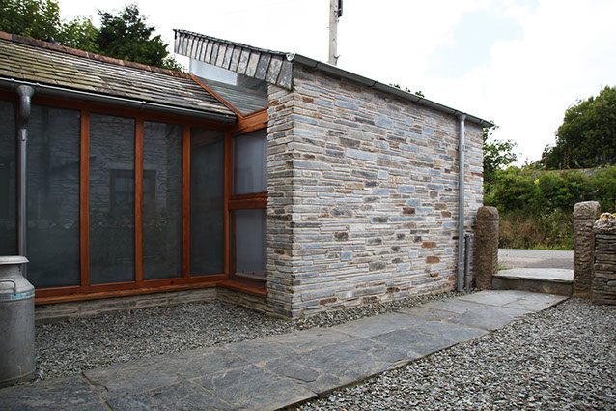
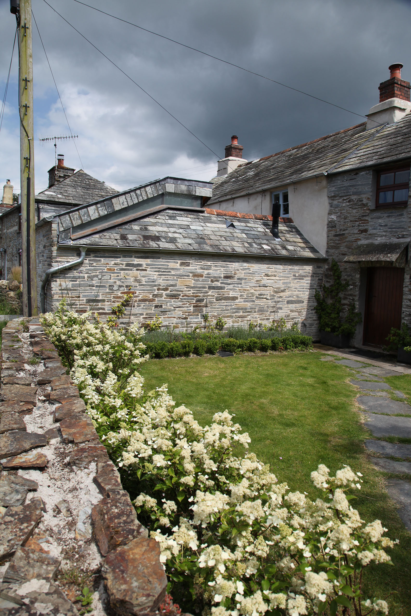
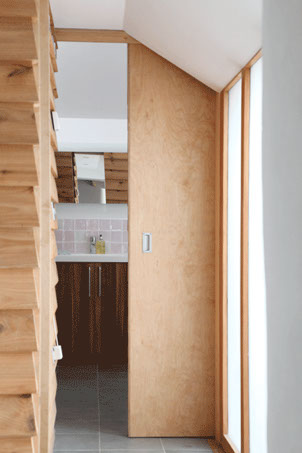
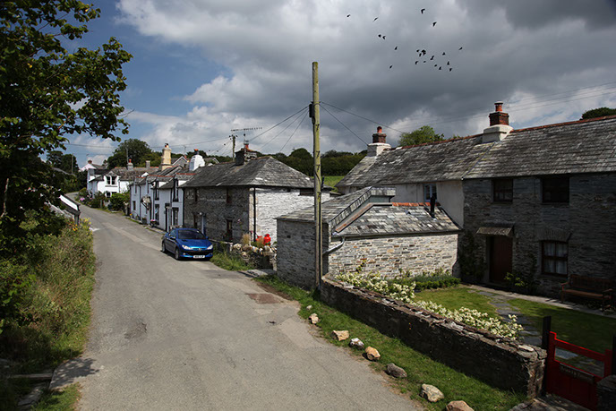
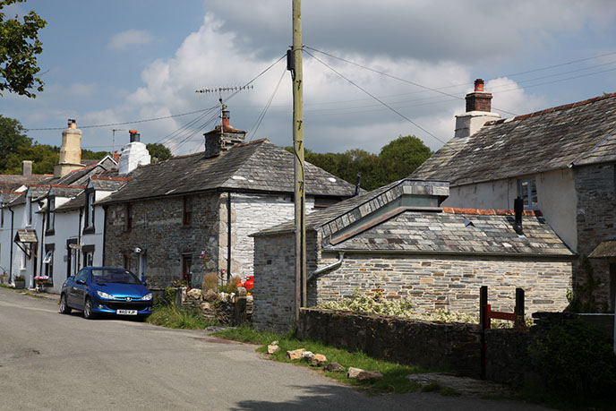

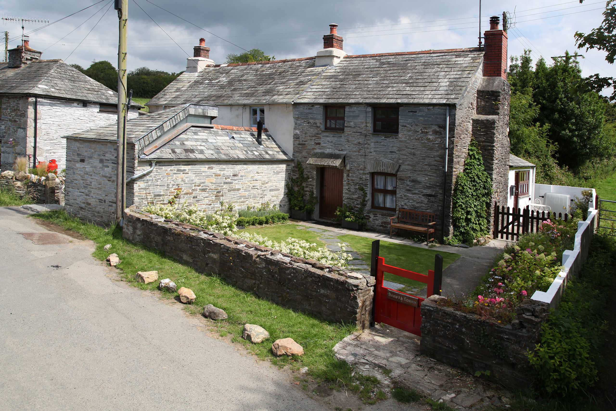
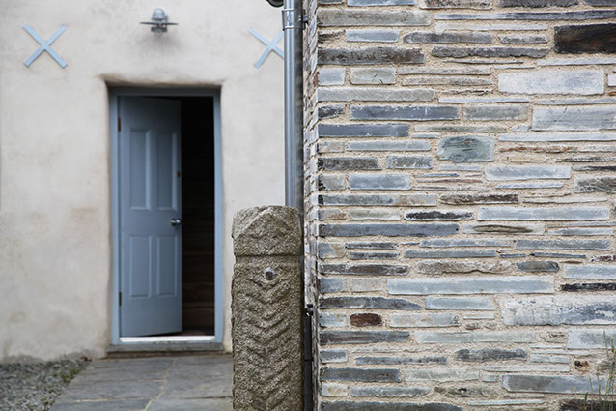

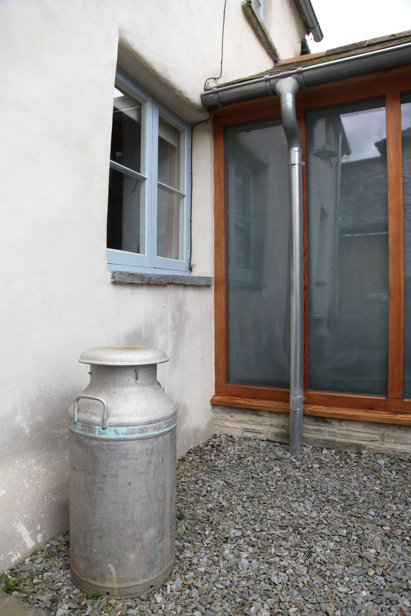
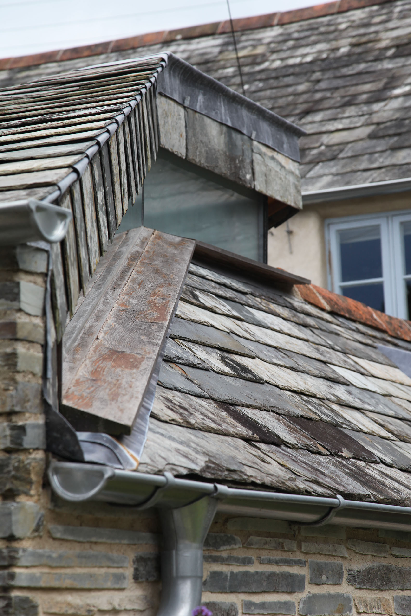
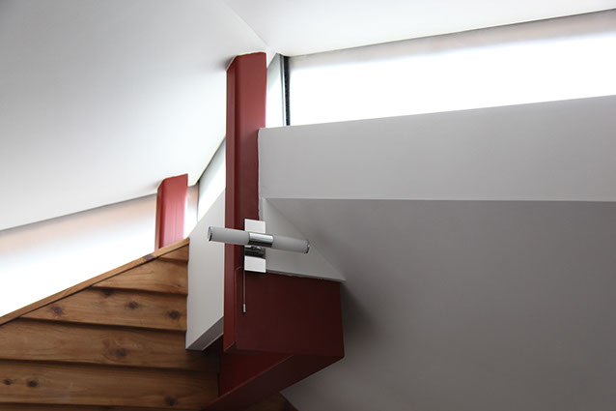
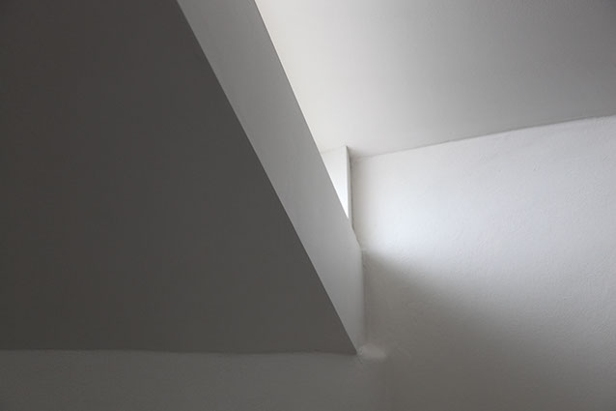
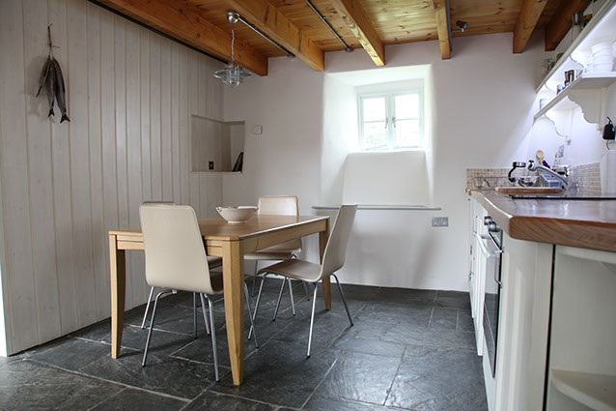
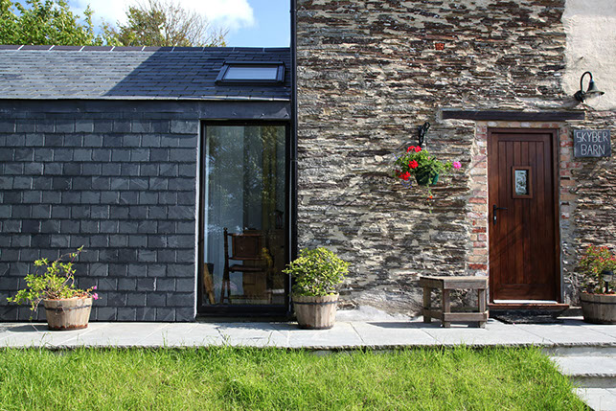
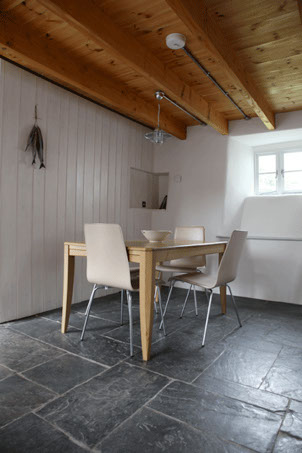
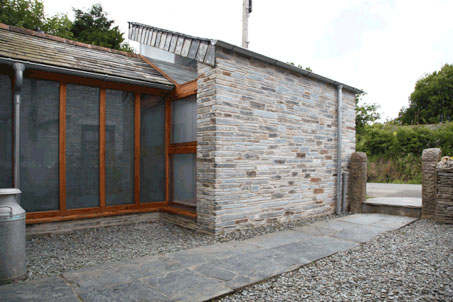

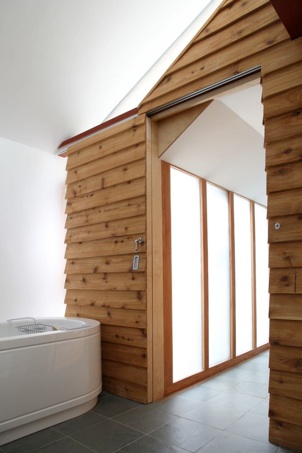
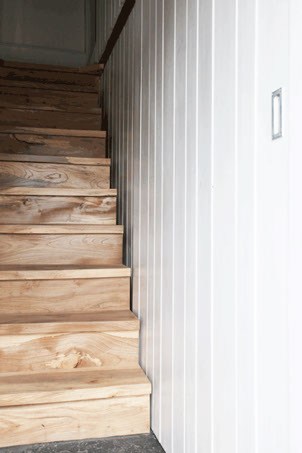
Both Planning Permission and Listed Building Consent were gained for the restoration and extension of 3 Newhall Green. The house had been abandoned after a poor restoration with inappropriate materials. Remedial work included adding drainage trenches, removal of inappropriate cement render and gypsum plaster, replacement with lime mortar and plaster, repointing, replacement roof trusses and recovered roof. The extension to the front contains a bathroom, utility room and WC, enclosed in stonework with lime mortar. The roof of traditional Cornish slate is glazed up one hip and along the ridge, connecting to the gable wall glazing to allow sun in throughout the day.