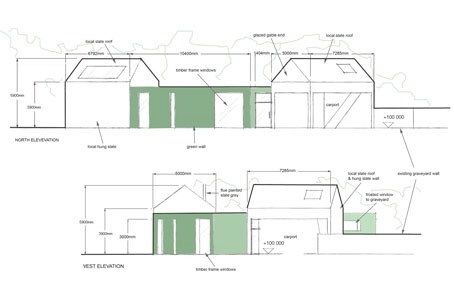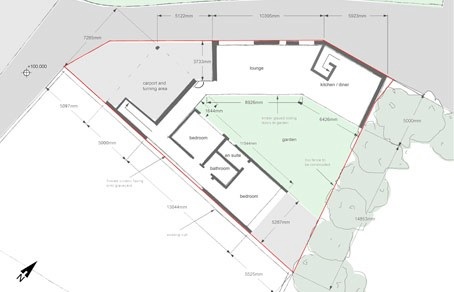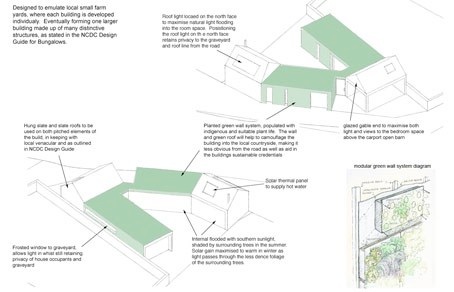Menu



The first design for a new-build courtyard dwelling on a parcel of derelict land.
The Proposal is for a three / four bedroom house predominantly over one storey with two small loft like spaces at opposing corners of the scheme. The arrangement of low roofs is designed to ensure that views from neighbouring dwellings to the countryside are impacted upon as little as possible. The visual impact will be further diminished by the use of planted roof and wall systems, (on single storey elements) to camouflage the building into the vista.