Menu
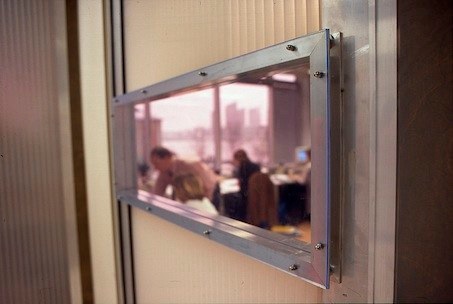
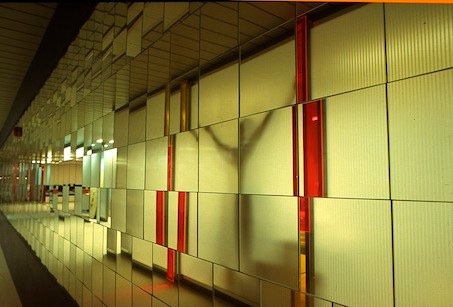
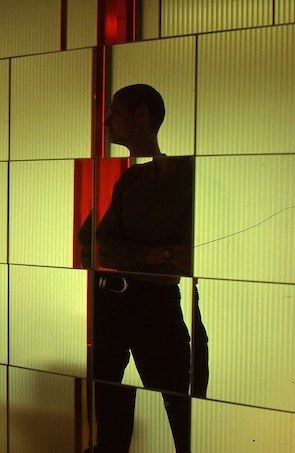
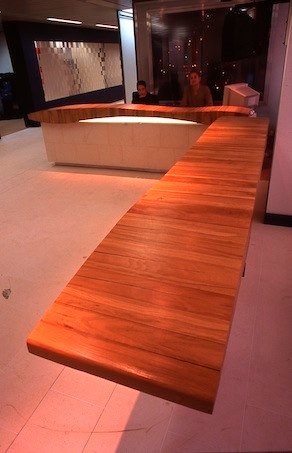

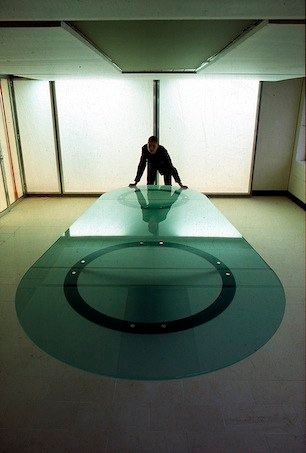
The complete fit out of 660 sq. m floor from a bare shell, including a purpose designed partitioning system to create specialist work areas and meeting rooms, and purpose-designed one-off furniture. The project was won through an invited competition, was on site within six weeks, and completed after a further five weeks through a fast track design - negotiate - build process. Innes Architects were invited back a year later to create a conference room and studio space on the 250 sq. m Penthouse floor.