BACK TO RESIDENTIAL PROJECTS
LANDSCAPE SENSITIVE ECO HOME

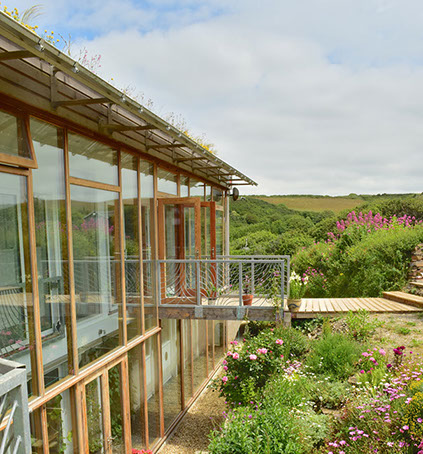

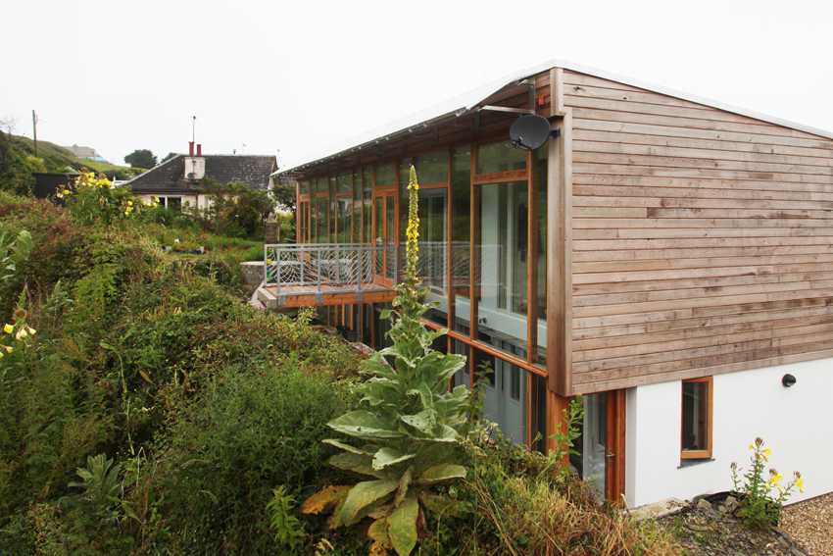
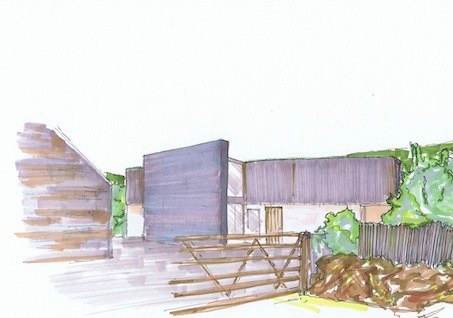
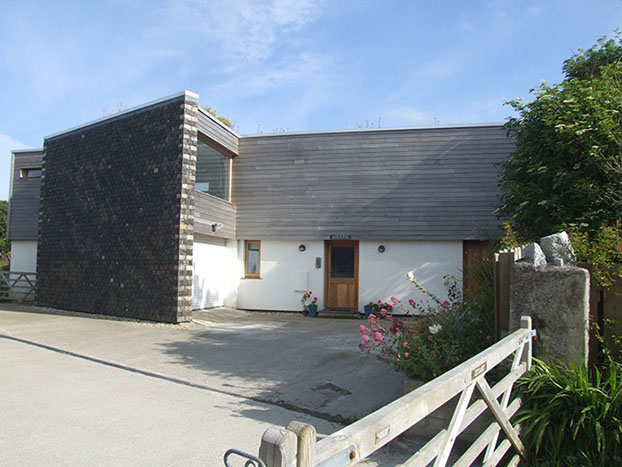
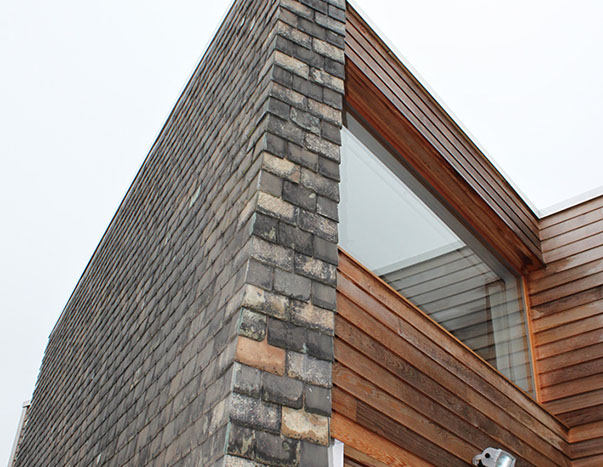
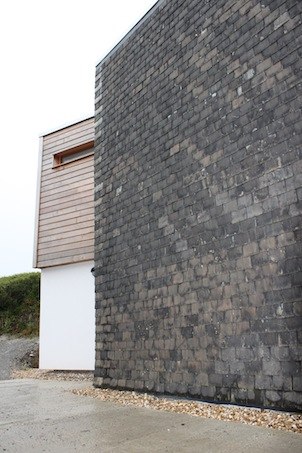
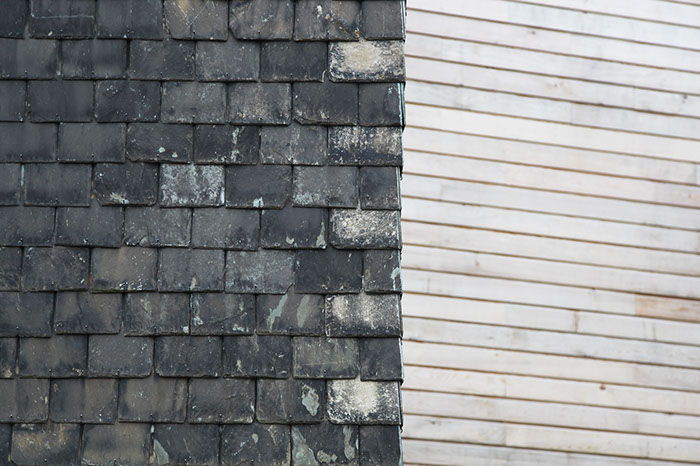
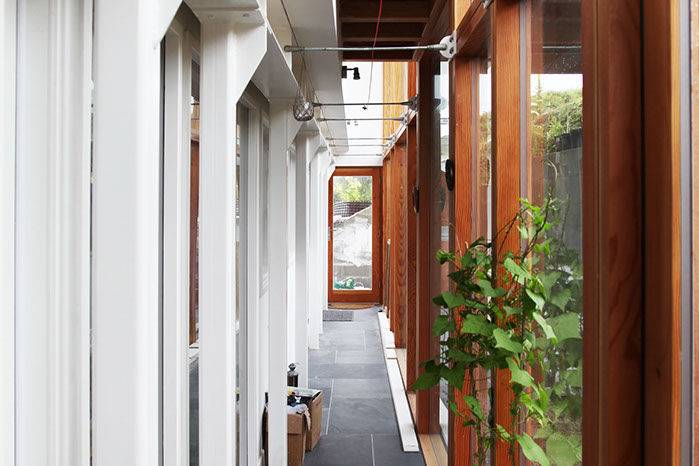
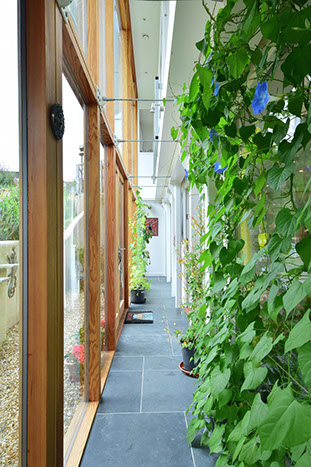
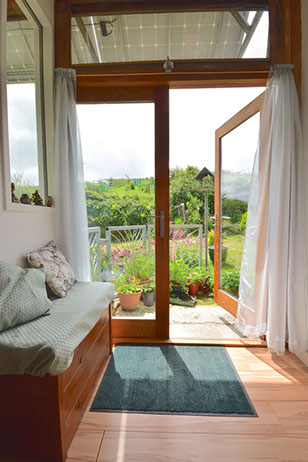
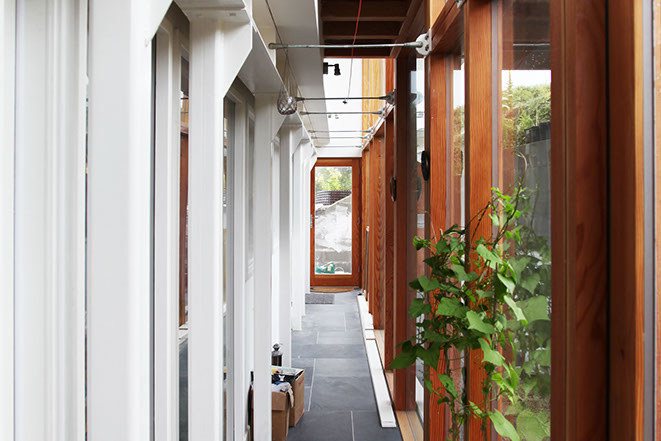
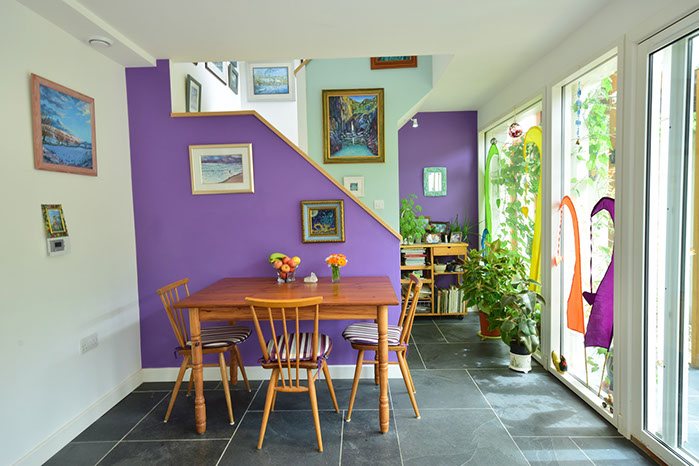
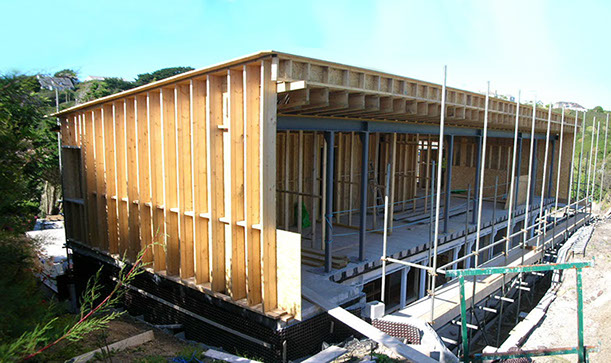
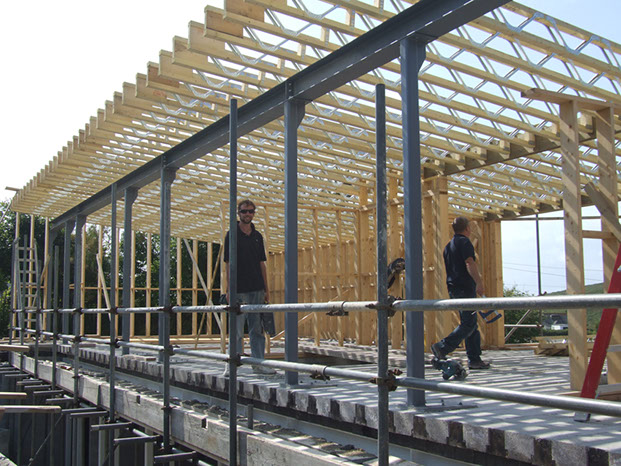
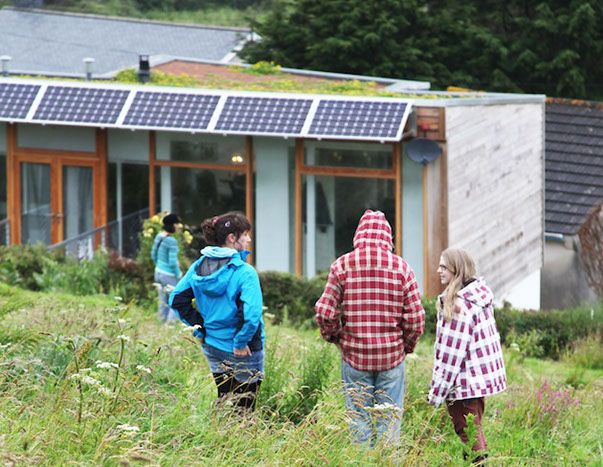
2 - 17
<
>
PROJECTS
PEOPLE
EXPERTISE
AWARDS / FEATURES
BLOG
PHILOSOPHY
DESIGN PROCESS
HELPFUL ADVICE
LINKS
CONTACT US
Skylarks is the home of a local artist, electrician and their family. The brief was to create an environmentally sensitive and energy efficient home, including a studio and workshop from which they could work.
The house sits on the edge of Porthcothan Bay, on the north coast of Cornwall. Whilst the house is hidden from view from the lane, in the landscape. The first floor living space offers far-reaching views, including sunsets over the sea. The use of a wild meadow roof, slate hung walls and naturally aging timber cladding allows the house to visually sink into the valley-side.
The project was a part self-build, using local tradesmen and materials where possible.
Good passive design is achieved with large areas of south-facing glazing and the use of Photovoltaic panels as solar-screening in the summer months. The house requires only a small wood burner to stay warm, thanks to the well-insulated building fabric.
Contact Office 5-6 Hamilton House, The Platt, Wadebridge, Cornwall, PL27 7AD Tel: 01208 813 131 Mob: 07976 740 155

