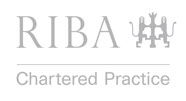BACK TO COMMERCIAL AND CULTURAL PROJECTS
IAN RICHIE ARCHITECTS STUDIO



1 - 3
<
>
PROJECTS
PEOPLE
EXPERTISE
AWARDS / FEATURES
BLOG
PHILOSOPHY
DESIGN PROCESS
HELPFUL ADVICE
LINKS
CONTACT US
The conversion of a late Victorian printworks in Limehouse, East London, into an architect’s office. The design of this fast track project focused on opening up the existing building to expose the timber trusses and vaulted chimneys that were previously hidden. We created a light and spacious working environment for the first floor studio, and formed calm protected spaces for the ground floor meeting rooms and library. An inventive fire escape strategy was integrated into the circulation route and careful detailing was used to encourage visitors who enter at ground level to move up to the reception on the first floor.
Contact Office 5-6 Hamilton House, The Platt, Wadebridge, Cornwall, PL27 7AD Tel: 01208 813 131 Mob: 07976 740 155

